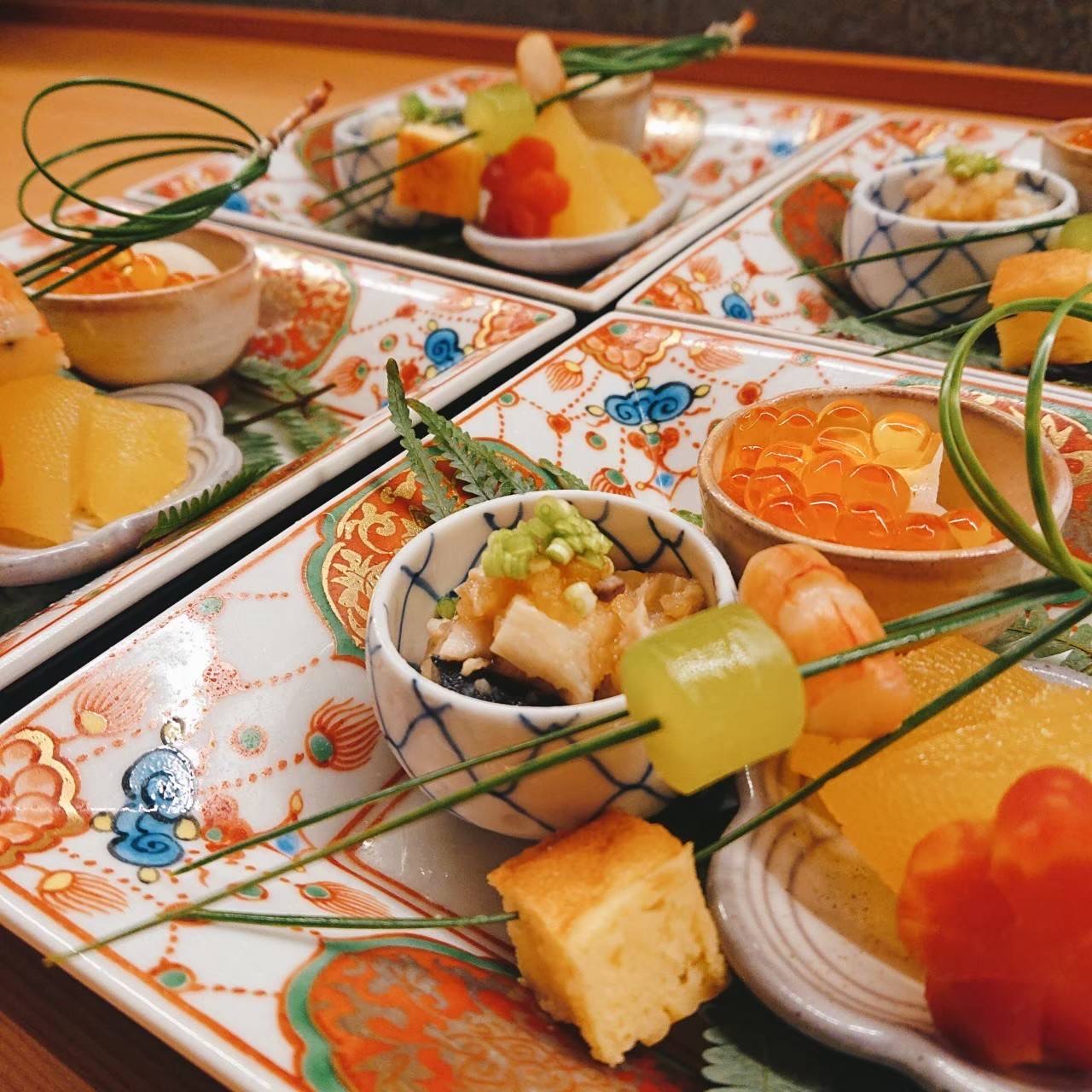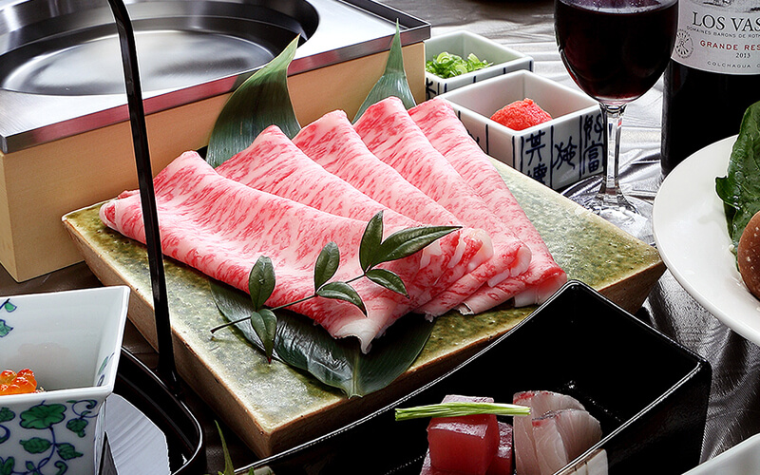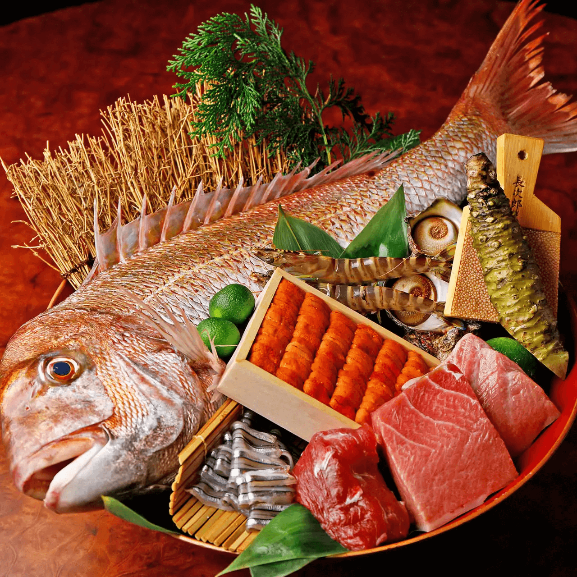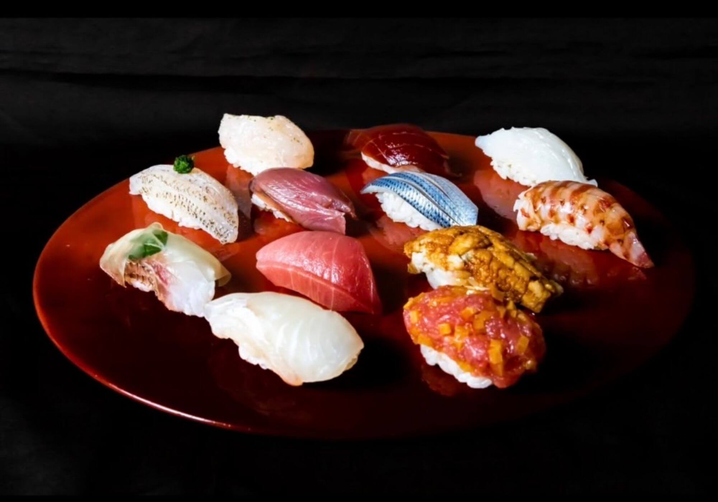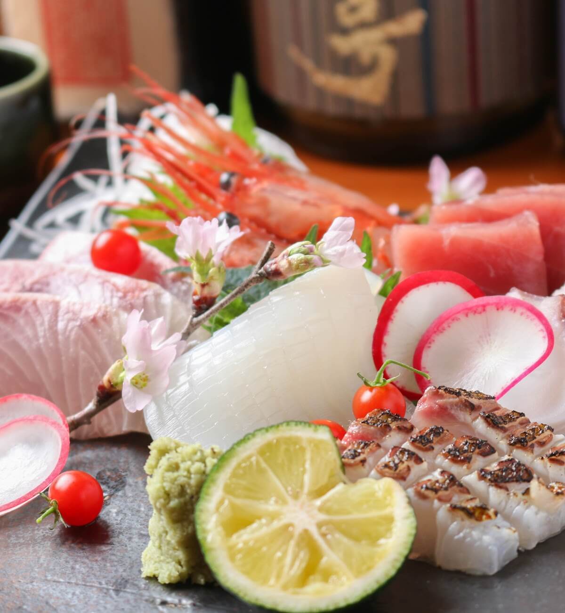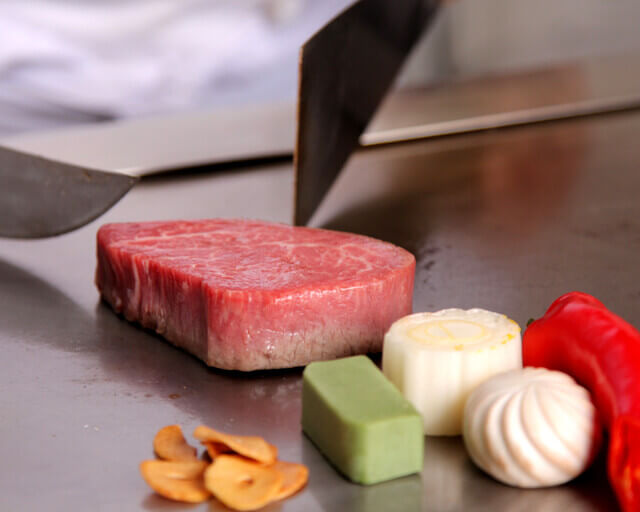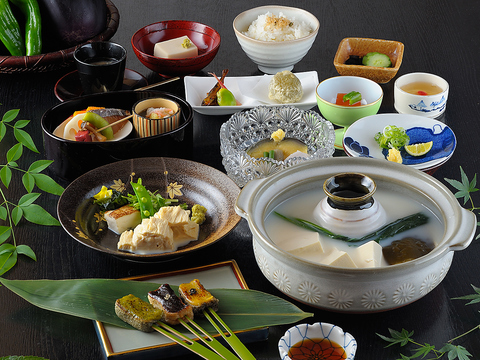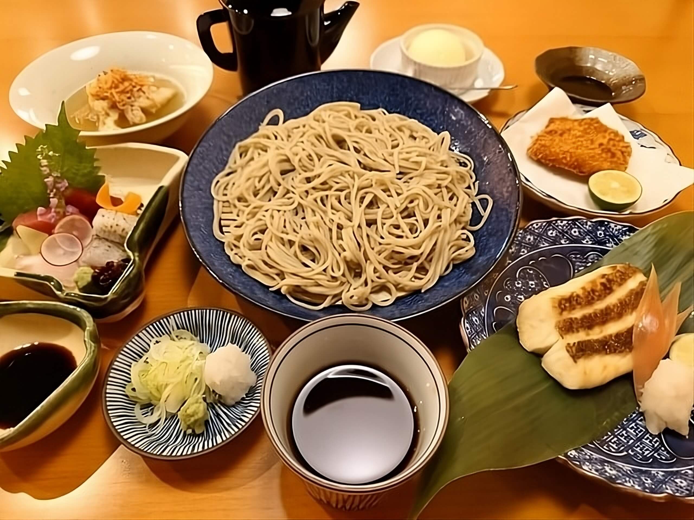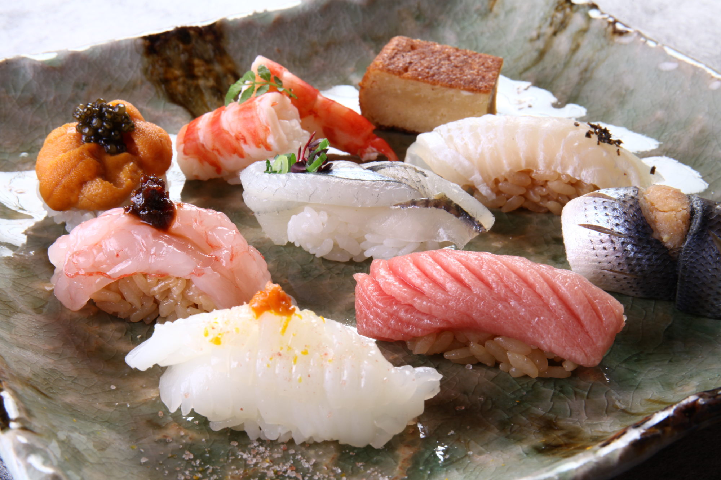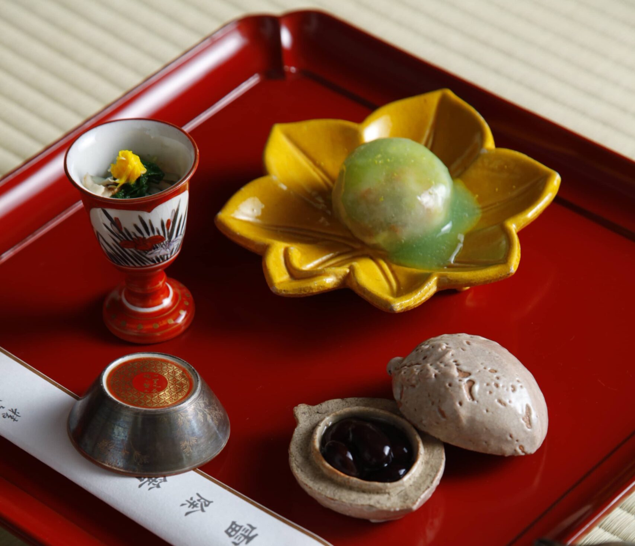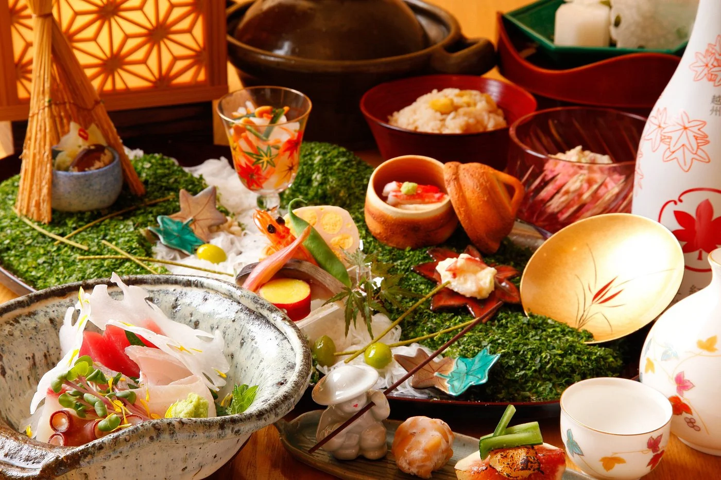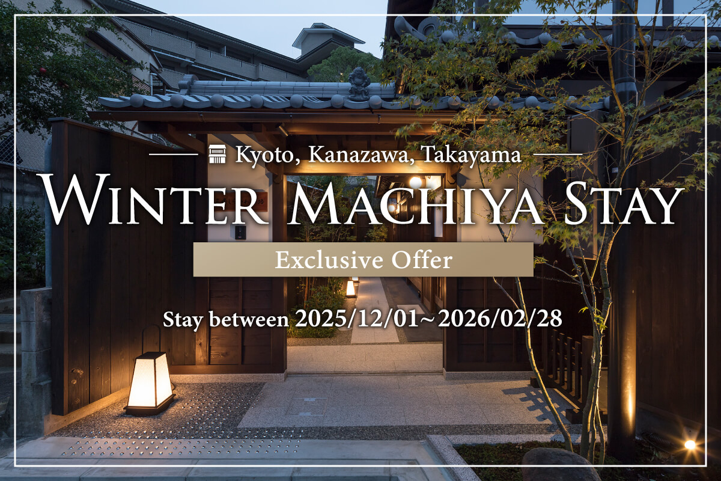What are traditional Japanese buildings called? Traditional Japanese buildings go by various names depending on their type and purpose. You’ll come across terms such as kominka (古民家) for old folk houses, ryokan (旅館) for traditional inns, and machiya (町家) for historic townhouses. Each represents distinct architectural styles and characteristics influenced by history and culture. In this article, we will delve into machiya architecture, but what exactly makes a machiya different from other traditional Japanese architecture?
Quick Anwer: Machiya (町家 / 町屋) are traditional Japanese wooden townhouses that date back over 1,000 years to the Heian Period (794 AD). These distinctive Japanese architecture served dual purposes as both residences and storefronts for merchant families, featuring characteristic long and narrow layouts, latticed windows, tatami rooms, kawara clay roof tiles and Japanese courtyard gardens.
Machiya (町家) are Japan’s traditional wooden townhouses that functioned as both a residence and place of business (storefronts). These traditional Japanese homes have over a thousand years of history, dating back as far as 794 AD (Heian Period).
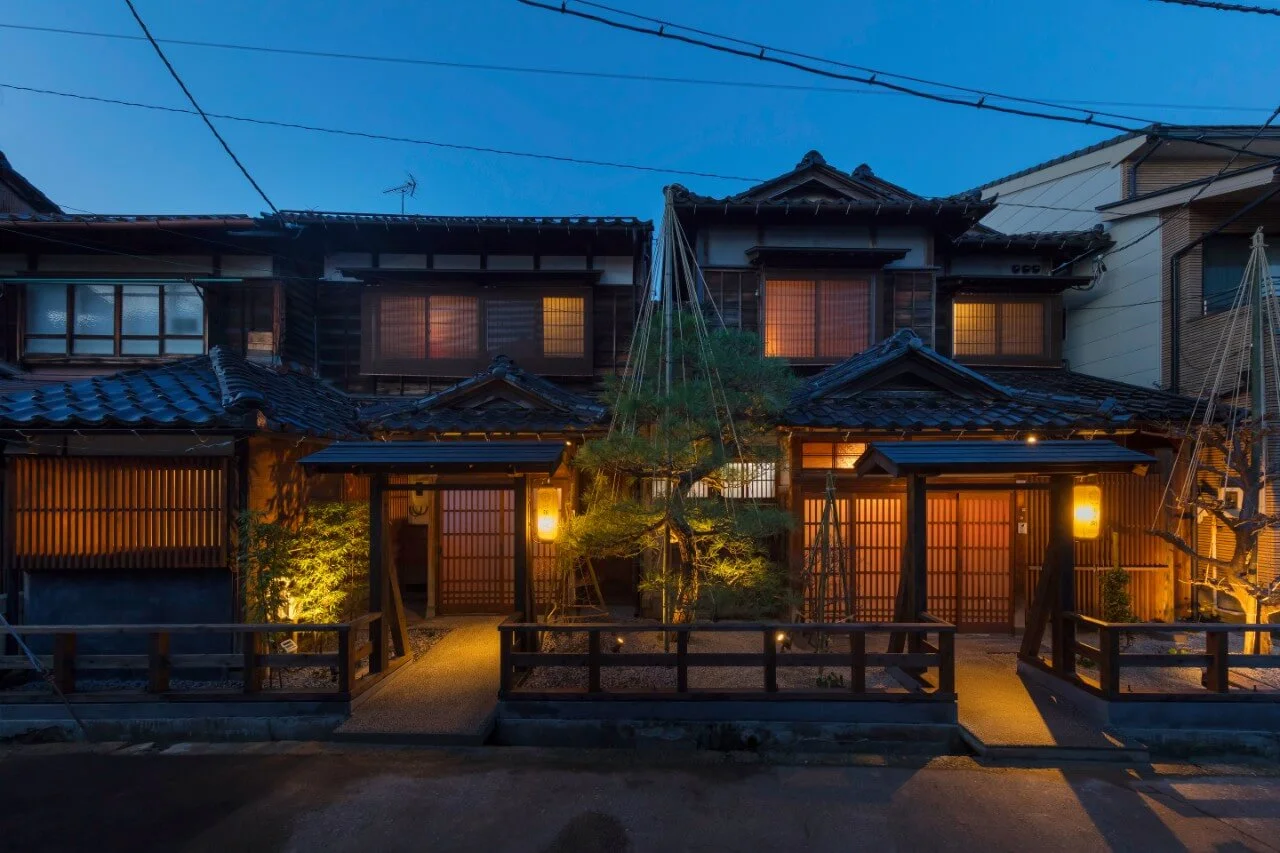
These two-story townhomes were not merely residences, but multifunctional spaces where the street-facing first floor often served as a commercial area. You would discover businesses like kimono shops, thread stores, and dry goods retailers — each playing a crucial role in Japanese culture and daily life.
Traditional Japanese architecture can be found throughout Japan. However, certain cities stand out for their exceptionally preserved historical landscapes, including Kyoto (Kyoto Prefecture), Kanazawa (Ishikawa Prefecture), Takayama (Gifu Prefecture), Kurashiki (Okayama Prefecture), and Naraijuku (Nagano Prefecture), which showcase well-preserved neighborhoods and historical wooden machiya townhouses.
Bonus Fact: From time to time, you may also come across the word ‘kyomachiya‘. A ‘kyomachiya’ specifically refers to the distinct Kyoto-style architecture found in Kyoto city.
No, not all traditional Japanese townhouses are called machiya. While Japanese-style architecture can be built in the ‘machiya-style,’ a building is only officially designated as a “machiya” if it was constructed before 1950. This distinction is important because 1950 was the year of the new Japanese Building Standards Act, which introduced rules that prevented the use of some traditional construction methods.
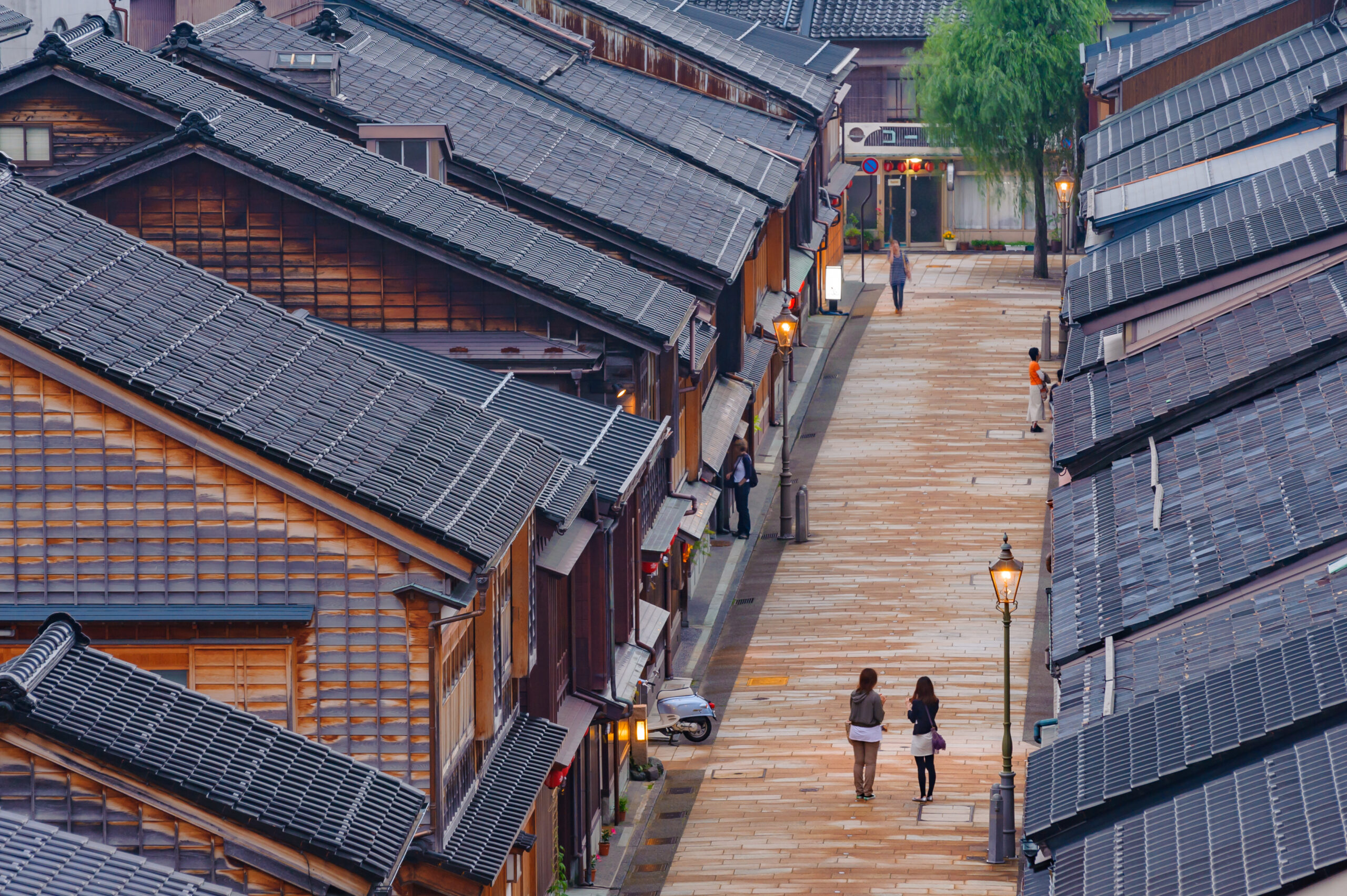
Authentic machiya showcase many traditional carpentry techniques:
1. Main frame structure: Vertical columns are connected by horizontal wooden beams.
2. Joinery methods: ‘Kumiki’ joinery techniques utilize strong wooden joints without nails.
Many experts highly regard Japan’s traditioinal construction methods for their sophistication and practicality. They provide impressive earthquake resistance, and the structures are able to absorb a considerable amount of seismic force.
In addition, the unique status of machiya makes them increasingly rare and valuable. Once an authentic machiya is demolished, it cannot be rebuilt using the same traditional construction and carpentry techniques.
Ryokans were built as commercial lodging establishments, while machiya were residential and commercial spaces for merchant families. Both ryokan and machiya are rooted in traditional Japanese architecture, but their original functions and designs reflect distinct aspects of Japan’s cultural and social history.
Ryokans are traditional Japanese inns that date back to the Edo period (1603–1868). They were established to accommodate travelers, particularly those journeying along major routes such as the historic Tokaido road connecting Tokyo and Kyoto. Built specifically for hospitality, ryokans typically feature multiple tatami-mat guest rooms to accommodate many guests at once, shared bathing facilities, such as onsen (hot spring) or sento (public bath), as well as dining areas for serving kaiseki cuisine. Reception areas were designed to warmly welcome guests, emphasizing the spirit of omotenashi (Japanese hospitality).
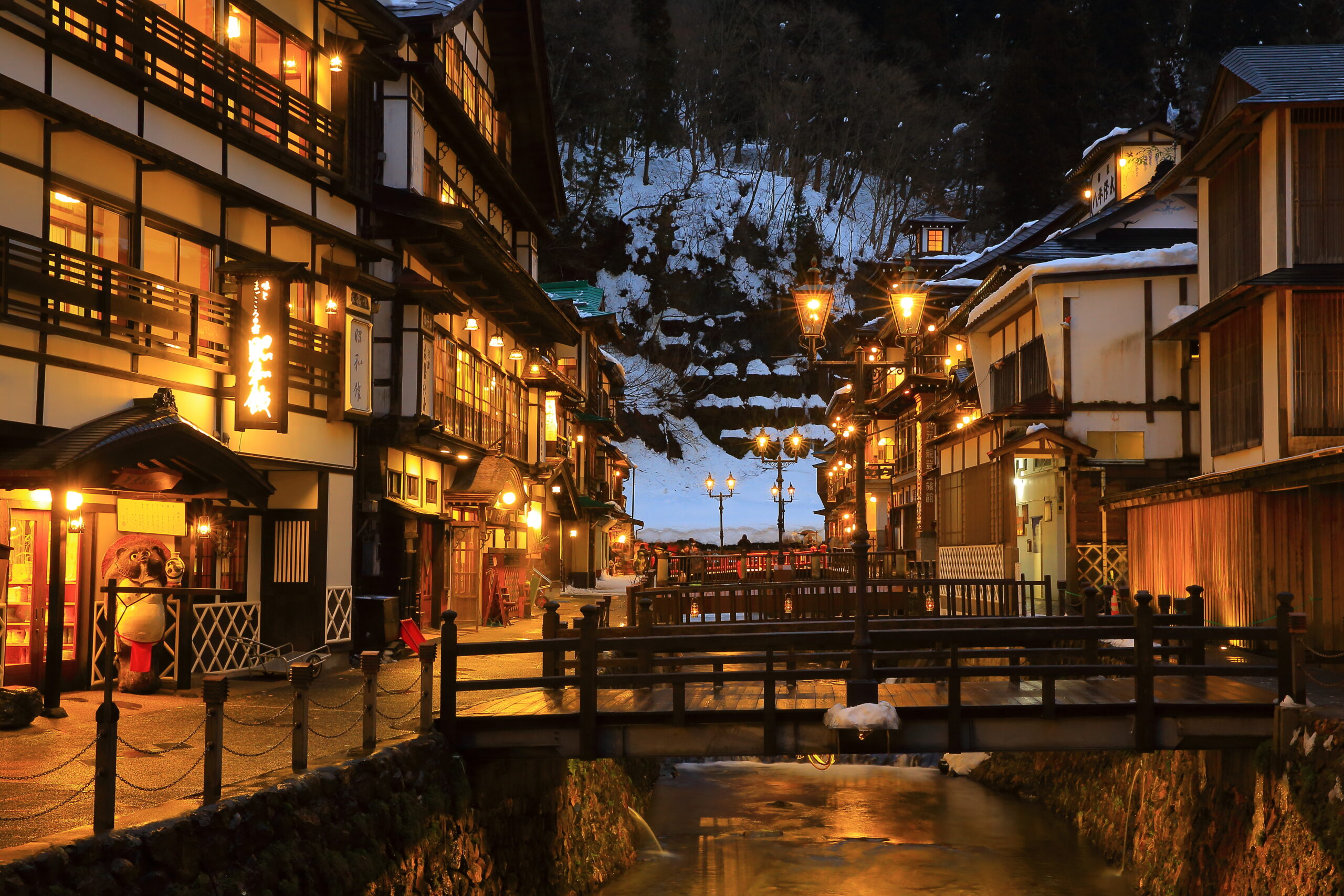
In contrast, machiya were originally constructed as combined residential and commercial spaces, primarily for merchant families in urban areas such as Kyoto and Kanazawa.
These townhouses reflect the lifestyle of Japan’s merchant class and were not initially intended for overnight guests. Today, many machiya have been carefully restored and transformed into private holiday homes (vacation rentals), offering a unique opportunity to experience daily life in a traditional Japanese home.
Machiya townhouses are a fascinating example of traditional Japanese architecture, blending form and function in a uniquely Japanese way. These historic buildings, found throughout Japan but most famously in Kyoto, Kanazawa, Takayama, Nagano, and more. These structures served dual purposes as both homes and storefronts for merchants and craftsmen.
One unique feature is their unusual layout. In Kyoto, they’re often referred to as ‘unagi no nedoko’ or ‘bed for an eel’ due to their long, narrow design.
The ‘unagi no nedoko’ architectural layout features a narrow front with a deep interior, resembling the elongated shape of an eel. The narrow build of these traditional Japanese houses was not just an aesthetic choice. During the Edo period, authorities taxed stores based on the size of their street-facing storefront. Merchants designed their machiya with the smallest possible street frontage while maximizing interior space for living quarters.
The first room in a machiya, which faces the street, serves as the shop space and is known as the misenoma (店の間). Sliding doors or shutters could be opened during the day, creating an inviting display area that allowed merchants to showcase their goods to pedestrians. The lattice-covered windows provided natural illumination, making this space suitable for showcasing merchandise in the most appealing light.
Most machiya were built with shared walls or close to other buildings. Because of this design, having a niwa (Japanese garden) was important. The garden improved air circulation and allowed natural light to reach the deep interior of the house. Machiya are a prime example of traditional Japanese house design, highlighting the creativity of Japanese architects in making functional and beautiful spaces within the limits of urban living.
In order to make the most of the space available, many walls inside a machiya are not permanent. Instead, movable sliding doors like a fusuma (opaque sliding door) or shoji (translucent sliding door) was used instead. These could be opened up to make a larger space, closed to create smaller individual spaces, or even removed if needed. By freely being able to change the inner layout of the machiya, homeowners were able to adapt as needed for any function or use.
Did you know that in Kyoto alone, there are around 40,000 machiya townhouses?
However, approximate 5,800 of them are ‘akiya‘ or currently abandoned. In addition, in reality is that every year, around 800 machiya are demolished. This means at least 2 of these historical architecture disappear every single day!* This trend highlights the need to preserve these unique structures so that we are able to continue telling the story of Kyoto’s rich cultural past. By preserving these buildings, we are able to keep a direct connection to Japan’s architectural traditions and history.
Machiya houses have a history of over 1,000 years, with origins traced back to the Heian period (from 794 AD). Most machiya still standing today were built from the late Edo through Meiji and early Showa periods. In Kyoto, a townhouse is officially recognized as a Kyomachiya (京町家) if it is a traditional wooden house constructed before 1950.
Machiya townhouses feature an elongated floor plan influenced by Edo-period (1603-1868) tax rules. Officials taxed properties based on their street-facing width, so merchants built narrow facades, typically 5-6 meters wide, while stretching homes deep into the block for maximum living space. This traditional architectural layout is known as “unagi no nedoko” (eel’s sleeping place).
Machiya were originally merchant family residences with storefronts, while ryokan were purpose-built inns for travelers. Machiya typically offer private rental experiences in authentic townhouses, whereas ryokan provide traditional hospitality services including kaiseki meals, onsen baths, and staff service in a more hotel-like setting.
Yes! You can enjoy a stay in a traditional Japanese house by exploring the boutique machiya hotels and private holiday homes offered by MACHIYA INNS & HOTELS. MACHIYA INNS & HOTELS provide over 80 different traditional Japanese-style accommodations across Japan, ensuring you’ll find the perfect place for your next trip. Currently, these renovated homes are available in cities like Kyoto, Kanazawa, and Takayama
Looking for the perfect place to stay during your trip to Japan? MACHIYA INNS & HOTELS offers a collection of beautifully renovated traditional Japanese accommodations in Kyoto, Kanazawa, and Takayama. Each property combines the charm of historic machiya architecture with modern amenities, providing an authentic and comfortable experience.
Choose from private holiday house rentals or boutique hotel rooms, each thoughtfully designed to preserve the unique character of traditional Japanese design while meeting the needs of today’s travelers. Whether you’re exploring ancient temples in Kyoto, sampling fresh seafood in Kanazawa, or wandering the quaint streets of Takayama, our accommodations provide the perfect home base for your adventures.
Discover your ideal stay and start planning your unforgettable journey to Japan. Visit the MACHIYA INNS & HOTELS official website to learn more and book your stay today!
Make your trip a truly local experience, and go where the locals go. If you're wondering where the locals go to eat when hanging out with family, celebrating with friends, stopping by for an after work drink... look no further.
Machiya Locals Website